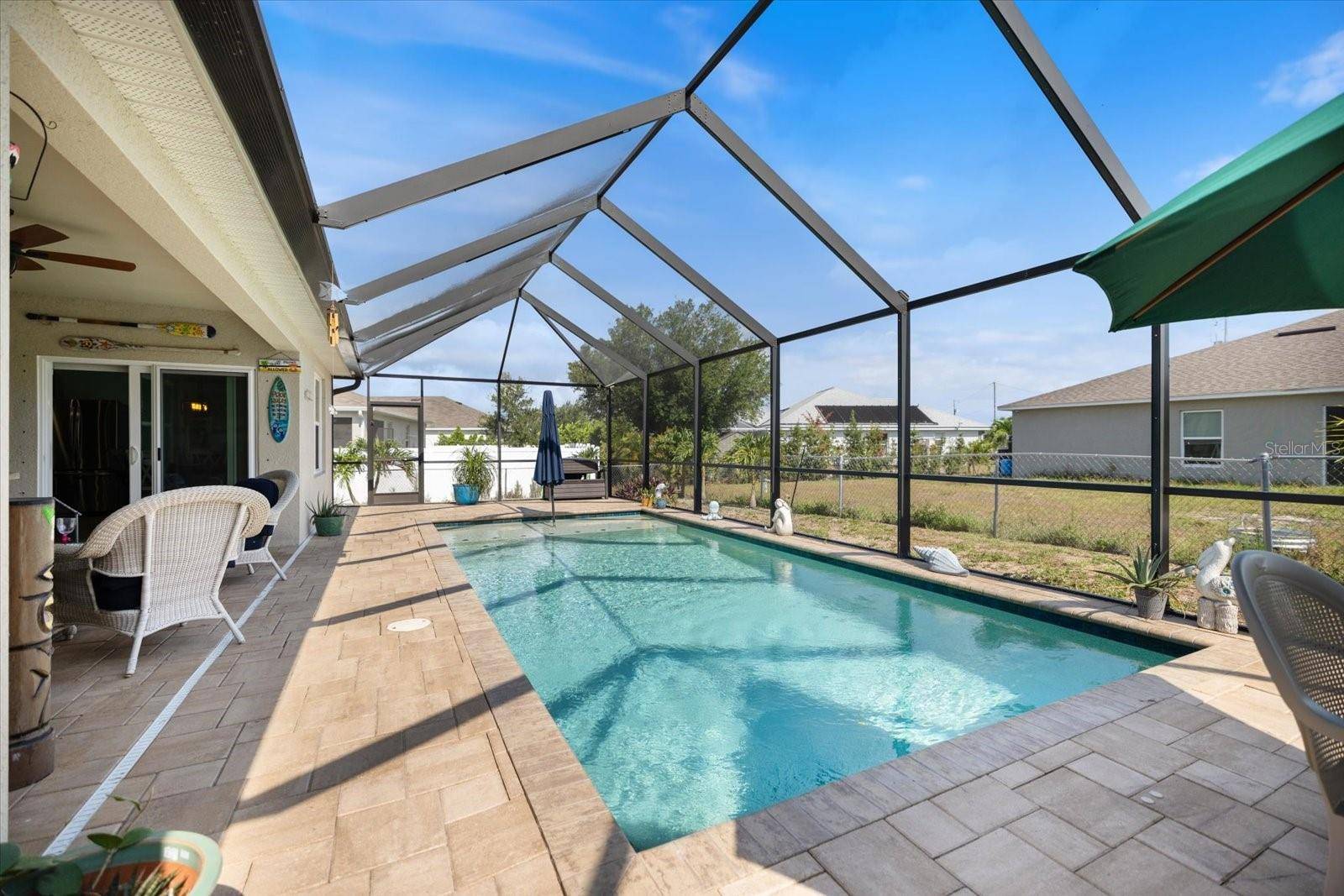1713 NW 9TH TER Cape Coral, FL 33993
UPDATED:
Key Details
Property Type Single Family Home
Sub Type Single Family Residence
Listing Status Active
Purchase Type For Sale
Square Footage 2,319 sqft
Price per Sqft $194
Subdivision Cape Coral
MLS Listing ID C7509606
Bedrooms 4
Full Baths 2
Construction Status Completed
HOA Y/N No
Year Built 2020
Annual Tax Amount $7,859
Lot Size 0.260 Acres
Acres 0.26
Property Sub-Type Single Family Residence
Source Stellar MLS
Property Description
Location
State FL
County Lee
Community Cape Coral
Area 33993 - Cape Coral
Zoning RD-D
Rooms
Other Rooms Den/Library/Office, Family Room, Great Room
Interior
Interior Features Ceiling Fans(s), Eat-in Kitchen, Kitchen/Family Room Combo, Living Room/Dining Room Combo, Open Floorplan, Primary Bedroom Main Floor, Split Bedroom, Thermostat, Walk-In Closet(s)
Heating Central, Electric
Cooling Central Air
Flooring Carpet, Tile
Fireplace false
Appliance Built-In Oven, Cooktop, Dishwasher, Disposal, Dryer, Microwave, Other, Range, Refrigerator, Washer, Water Softener
Laundry Electric Dryer Hookup, Laundry Room, Washer Hookup
Exterior
Exterior Feature Dog Run
Garage Spaces 2.0
Fence Chain Link, Fenced
Pool Gunite, Heated, In Ground, Lighting, Salt Water, Screen Enclosure
Community Features None
Utilities Available BB/HS Internet Available, Cable Connected, Electricity Connected
View Pool, Trees/Woods
Roof Type Shingle
Porch Enclosed, Patio, Screened
Attached Garage true
Garage true
Private Pool Yes
Building
Entry Level One
Foundation Slab
Lot Size Range 1/4 to less than 1/2
Sewer Septic Tank
Water Well
Architectural Style Florida, Ranch
Structure Type Block,Concrete
New Construction false
Construction Status Completed
Schools
Elementary Schools Hector A. Cafferata, Jr. Elementary
Middle Schools Mariner Middle School
High Schools Mariner High School
Others
Pets Allowed Cats OK, Dogs OK, Yes
Senior Community No
Ownership Fee Simple
Acceptable Financing Cash, Conventional, FHA, VA Loan
Membership Fee Required None
Listing Terms Cash, Conventional, FHA, VA Loan
Special Listing Condition None
Virtual Tour https://www.propertypanorama.com/instaview/stellar/C7509606




